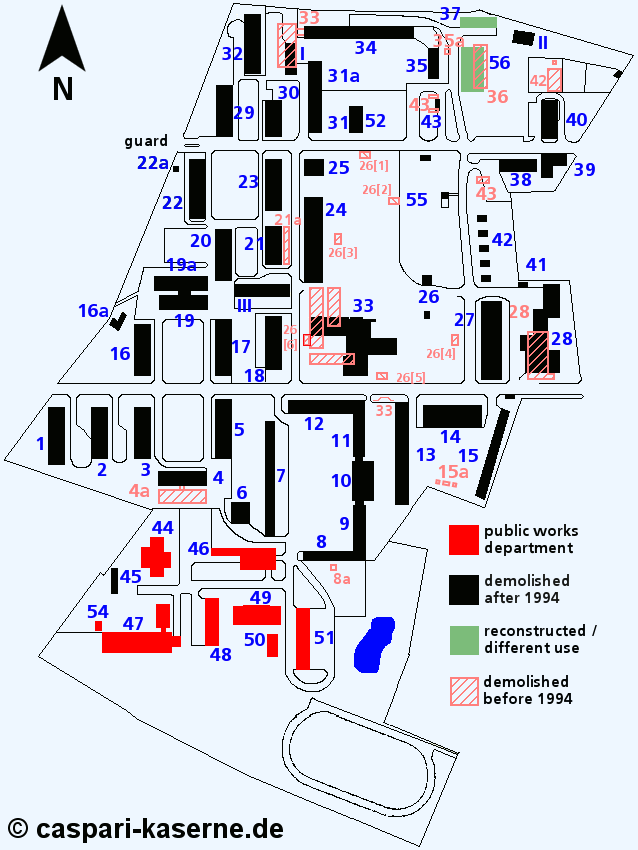

Originally the barracks were designed to accommodate two infrantry battalions and a regiment staff. The site comprised of
a northern and a southern part as well as a distant eastern part. Construction works in the northern part - designed to accommodate
one infantry battalion - started first. The follwing buildings were constructed: accommodation building for battalion staff (no. 22), four
accommodation buildings for infantry companies (no. 20, 23, 29 and 32), two kitchens (no. 21 and 30), horse stables (no. 33-35), a riding
house (no. 31), a smithy (no. 37), an armory (no. 25) and kennels (no. 35a).
In a second construction phase buildings in the southern and eastern part were constructed - designed to accommodate another infantry battalion,
two infantry companies and regiment staff. These were: accommodation building for battalion staff (no. 1), six accommodation buildings for infantry
companies (no. 2, 3, 5, 16, 17 and 18), two kitchens (no. 4 and 17), accommodation building for regiment staff (no. 40) and various functional
buildings.
All accommodation buildings had a rectangular floor plan and a hipped roof. The outer appearance of the buildings in the northern and southern part
differed - buildings in the northern part mainly had a gable lucarne for the stairway.
Over the years a technical area in the south (no. 44-51 and 54) was added as well as some other buildings all over the whole site.
The following map shows a site plan of Caspari Kaserne with all buildings by the end of the 1980's. The numbers represent the building numbers.
![]() photo of site model
photo of site model ![]()
![]()
![]() site at Google-Maps
site at Google-Maps

The following table lists all buildings that existed in 1994, when Caspari Kaserne was closed. Moving mouse cursor over symbol displays additional information on each building.
| no. | usage | no. | usage | ||
|---|---|---|---|---|---|
| 1 | staff/accomodation | 28 | barn/power station | ||
| 2 | accomodation | 29 | accomodation | ||
| 3 | accomodation | 30 | store | ||
| 4 | canteen and kitchen | 31 | garage | ||
| 4a | dining hall | 31a | garage | ||
| 5 | accomodation | 32 | accomodation | ||
| 6 | workshop | 33 | canteen and kitchen | ||
| 7 | garage | 34 | garage | ||
| 8 | garage | 35 | garage | ||
| 8a | dog kennel | 35a | dog kennel | ||
| 9 | garage | 36 | garage | ||
| 10 | garage | 37 | garage | ||
| 11 | garage | 38 | store (former farm) | ||
| 12 | garage | 39 | administrative building | ||
| 13 | garage | 40 | staff/accomodation | ||
| 14 | garage | 41 | weigh house | ||
| 15 | garage | 42 | tennis court/store | ||
| 15a | petrol station | 43 | barn/petrol station | ||
| 16 | accomodation | 44 | workshop | ||
| 16a | administrative building | 45 | generator building | ||
| 17 | accomodation | 46 | workshop | ||
| 18 | accomodation | 47 | store | ||
| 19 | canteen and kitchen | 48 | garage | ||
| 19a | dining hall/cinema | 49 | workshop | ||
| 20 | accomodation | 50 | admninistrative building | ||
| 21 | canteen and kitchen/workshop | 51 | garage | ||
| 21a | store | 52 | accomodation | ||
| 22 | staff/accomodation | 54 | store | ||
| 22a | transformer station | 55 | store | ||
| 23 | accomodation | 56 | clothing store | ||
| 24 | gymnasium | I | barrack | ||
| 25 | garage | II | barrack | ||
| 26 | gas building | III | barrack | ||
| 27 | store/administrative building |
The reliefs above main entrances of buildings no. 4 and 19 (see photos) can be seen in the town museum of Delmenhorst.
last updated: 11/20/2009